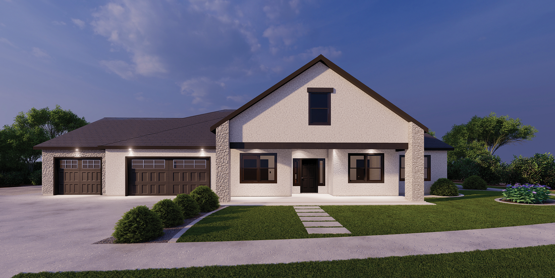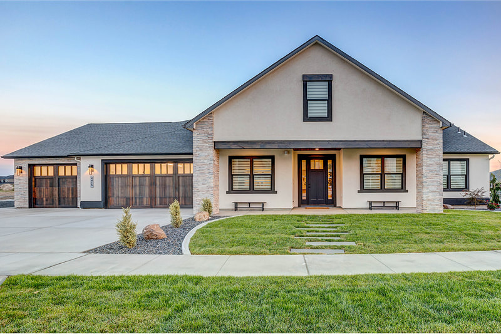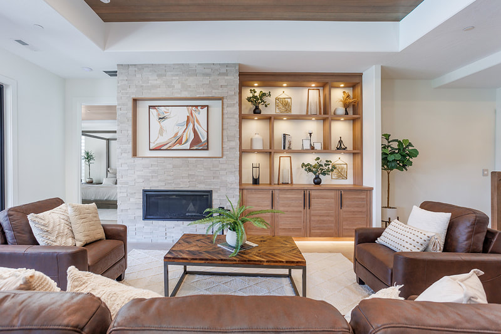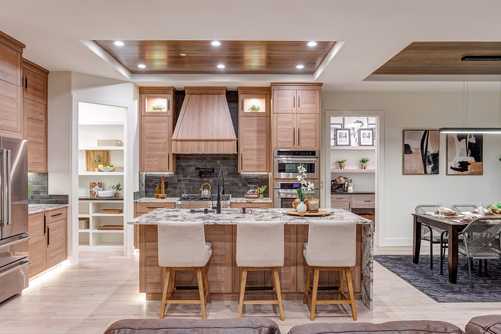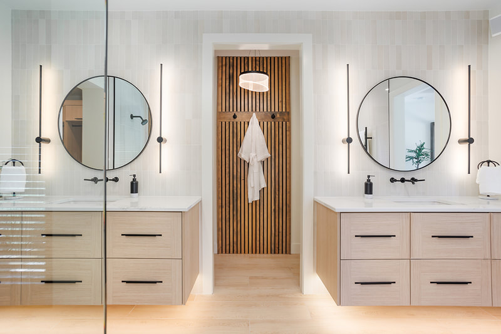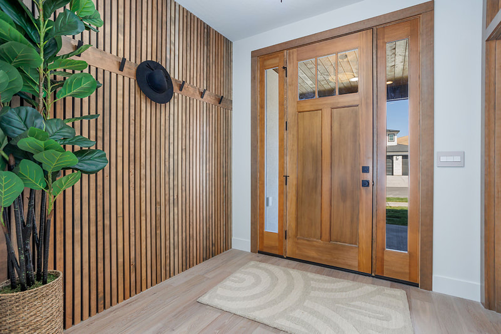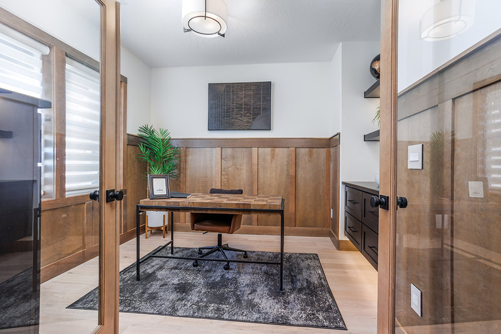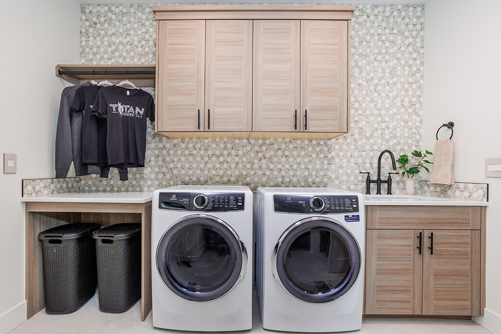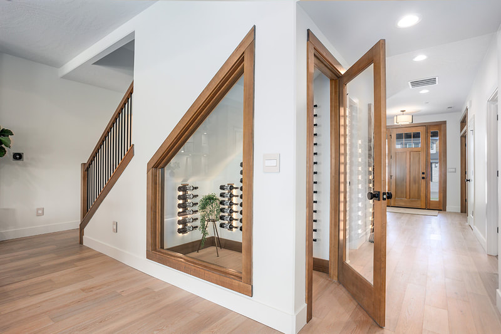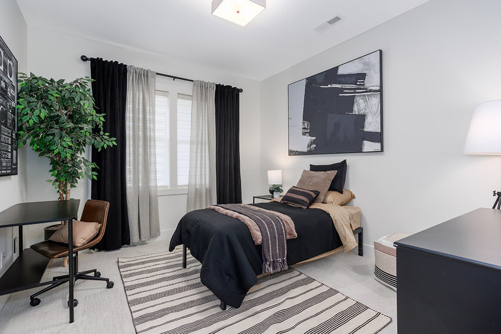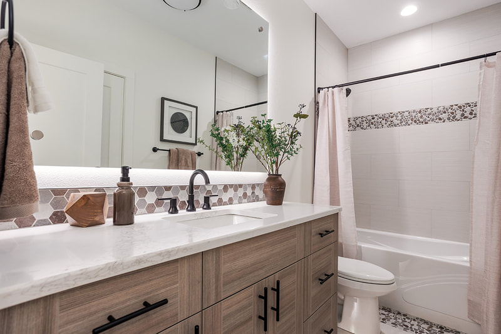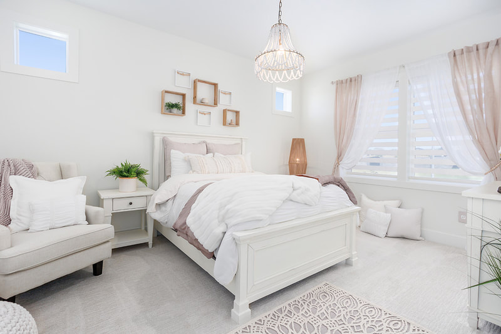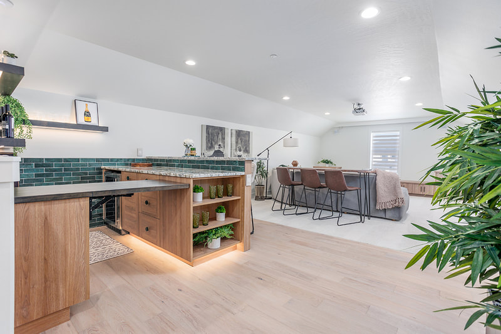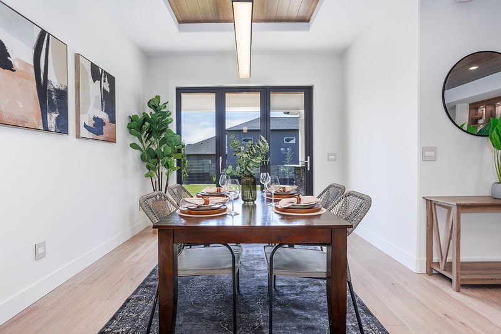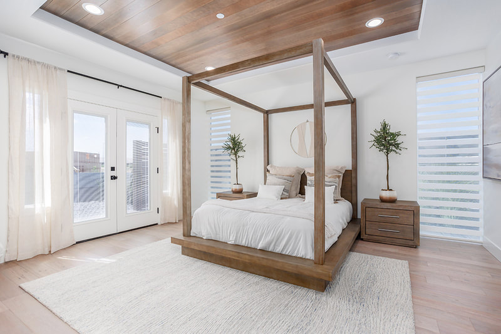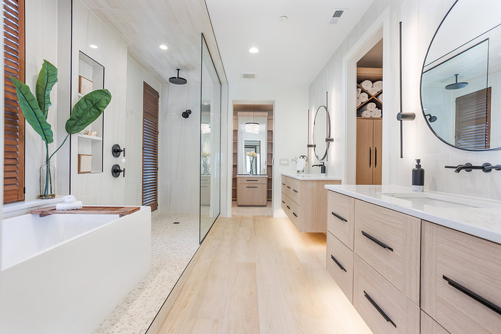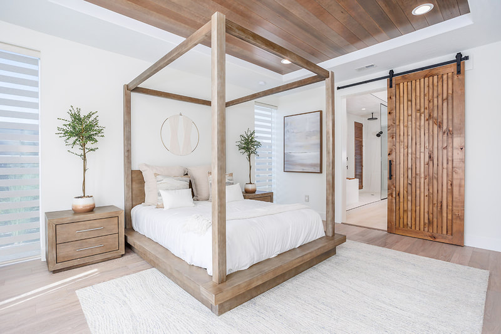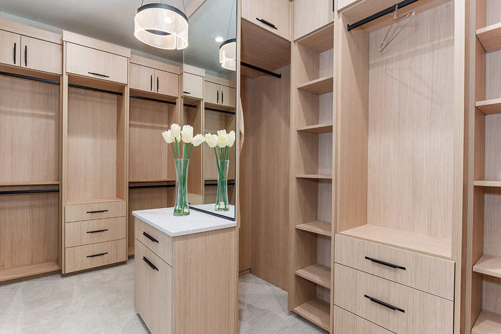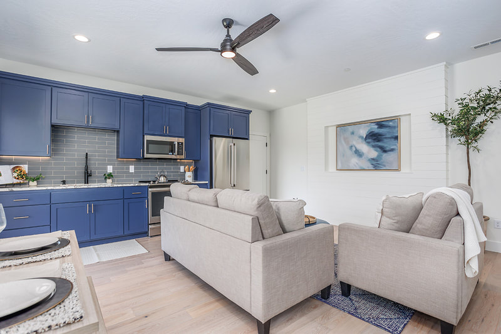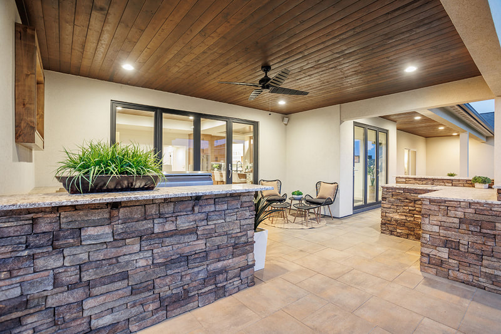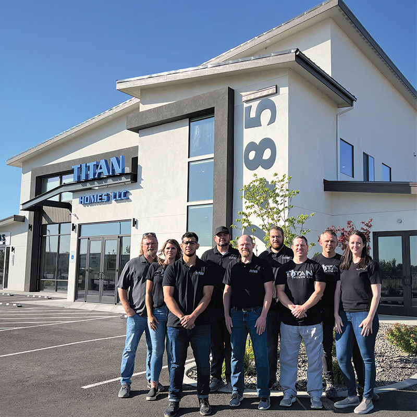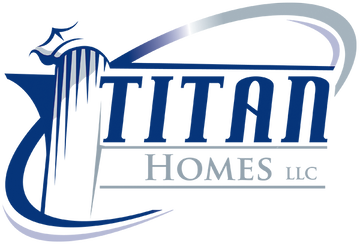Titan Homes LLC
The Lolo floor plan by Titan Homes LLC is the ultimate solution for multi-generational living and epic family shenanigans, this is the Swiss Army knife of residences. The main house features 3 bedrooms, 2.5 bathrooms, a bonus room and a dedicated office (for those important imaginary business meetings). But wait, there’s more! The in-law suite is where the real magic happens. With its en-suite bedroom, living area and kitchenette, it’s the ideal space for grandparents, in-laws, or even that one cousin who insists on overstaying. These areas share an expansive covered patio (for family barbecues or those fierce slip-and-slide competitions, bring it Grandma). Get ready to create unforgettable memories in the Lolo floor plan – the home that’s designed for family fun!
The Lolo floor plan by Titan Homes LLC is the ultimate solution for multi-generational living and epic family shenanigans, this is the Swiss Army knife of residences. The main house features 3 bedrooms, 2.5 bathrooms, a bonus room and a dedicated office (for those important imaginary business meetings). But wait, there’s more! The in-law suite is where the real magic happens. With its en-suite bedroom, living area and kitchenette, it’s the ideal space for grandparents, in-laws, or even that one cousin who insists on overstaying. These areas share an expansive covered patio (for family barbecues or those fierce slip-and-slide competitions, bring it Grandma). Get ready to create unforgettable memories in the Lolo floor plan – the home that’s designed for family fun!

