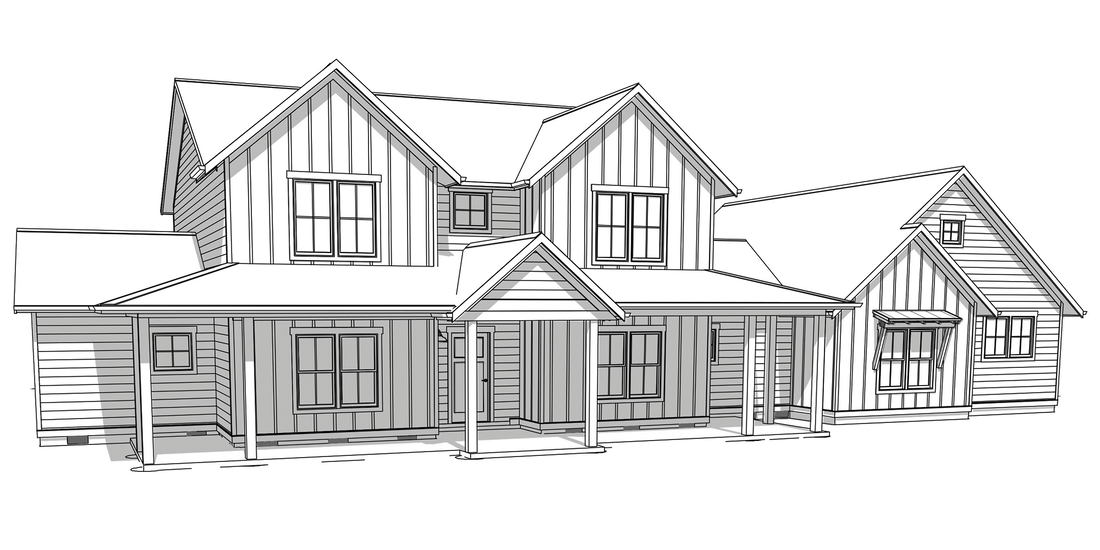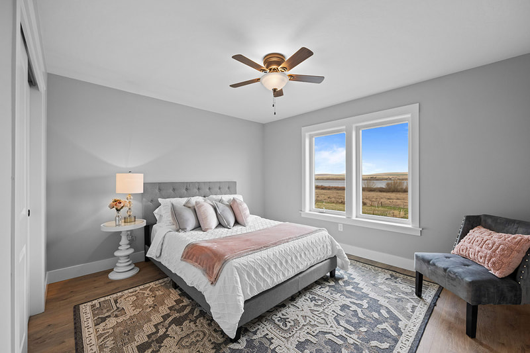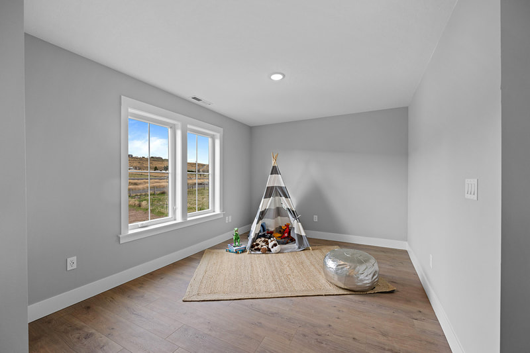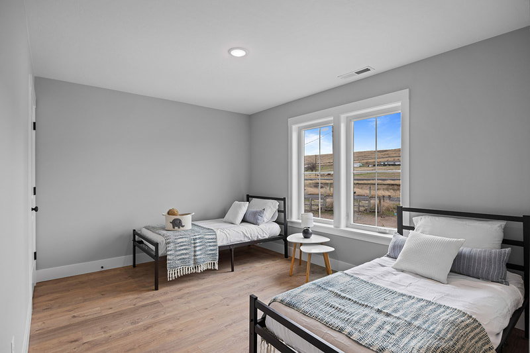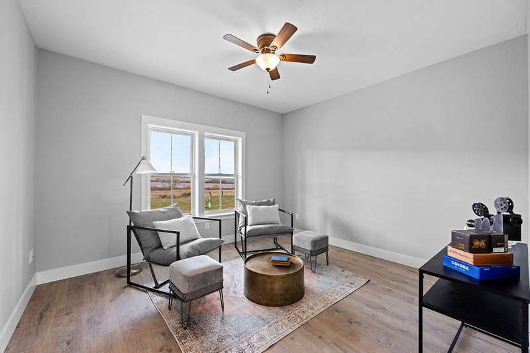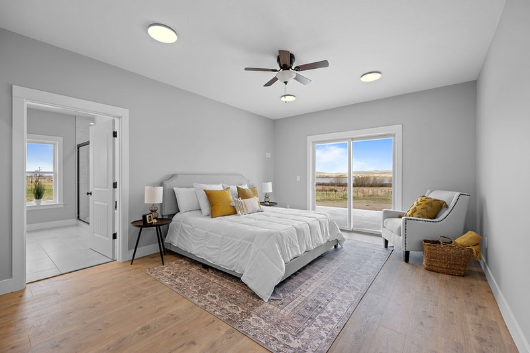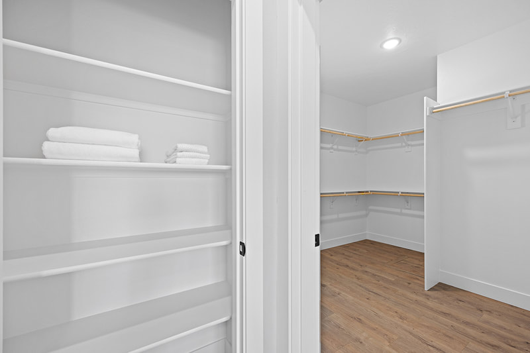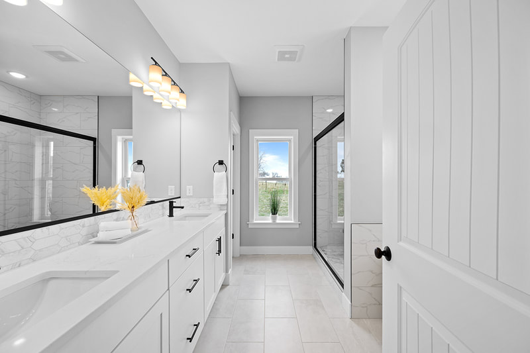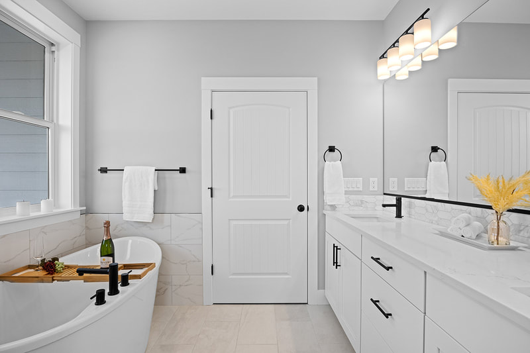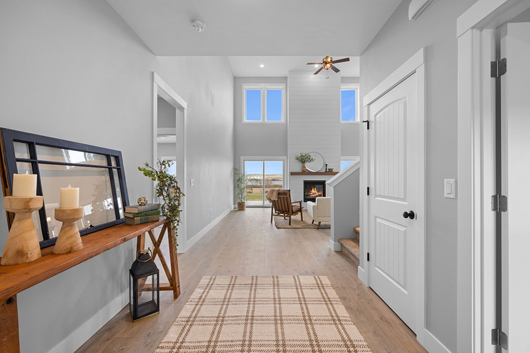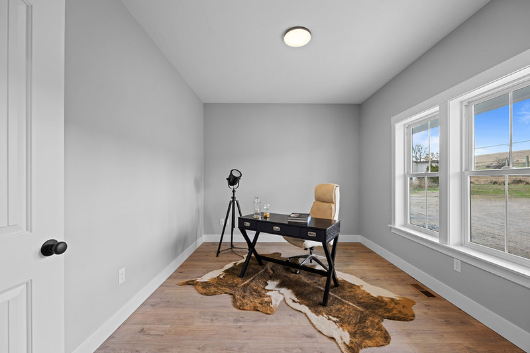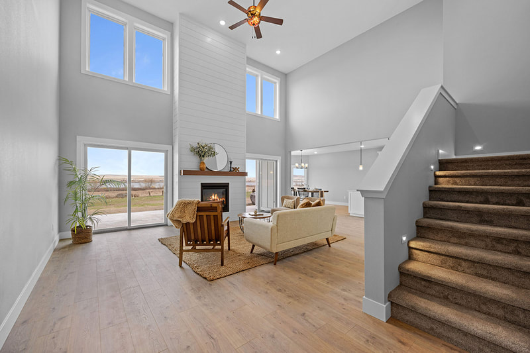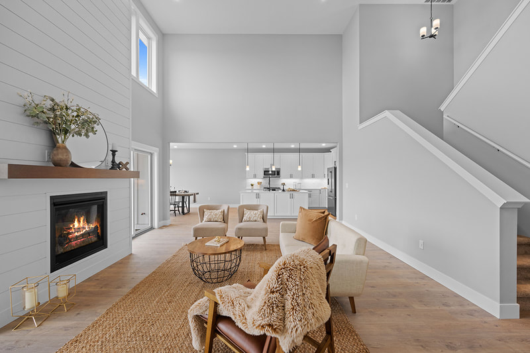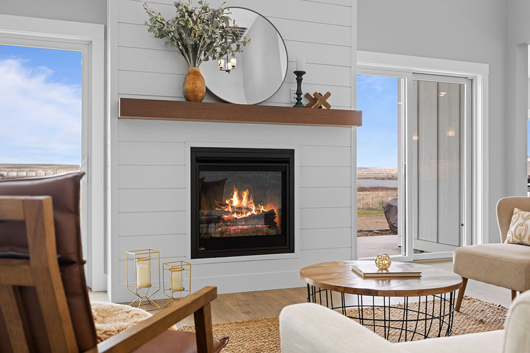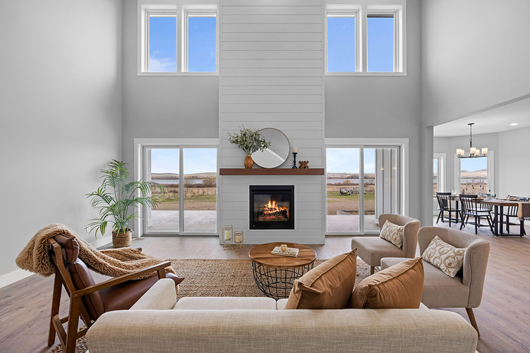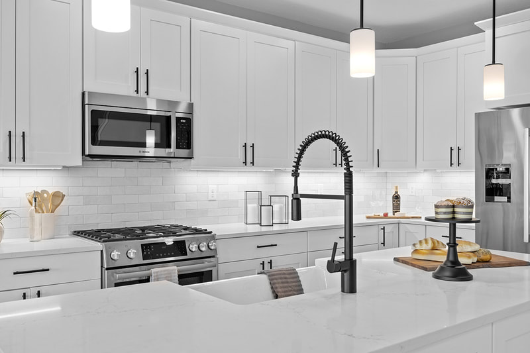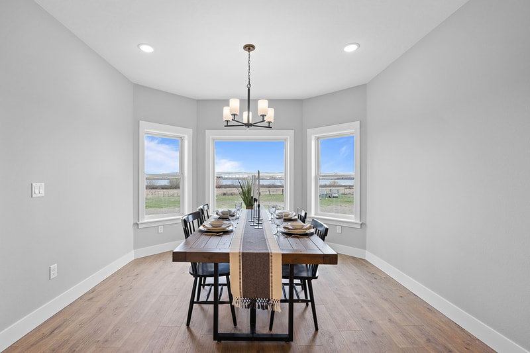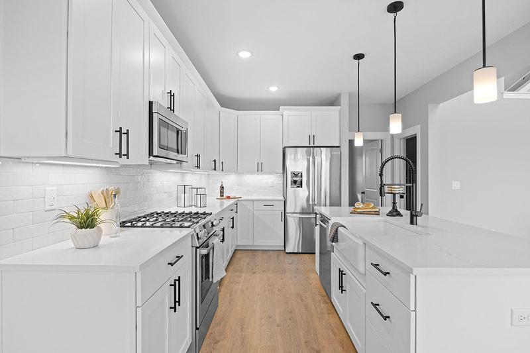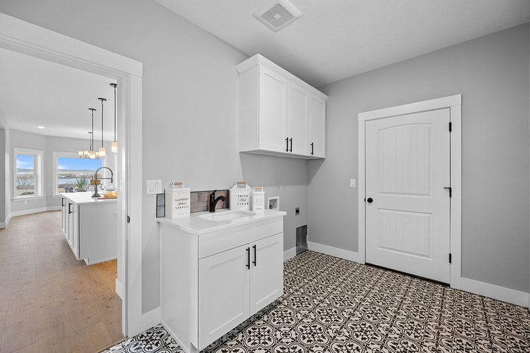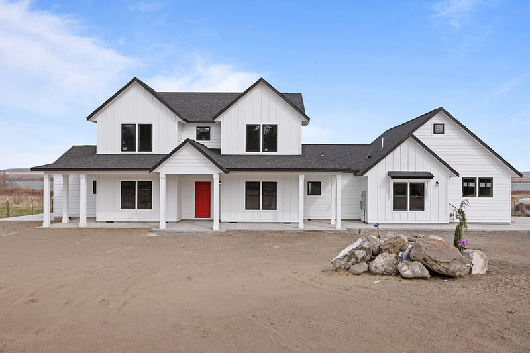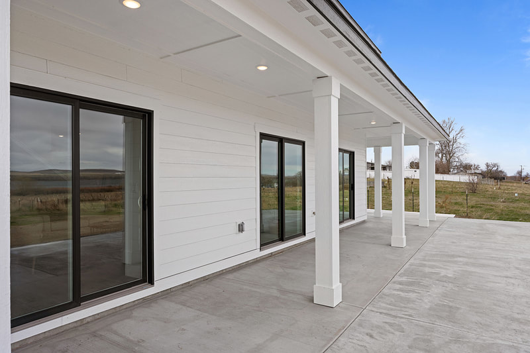Lexar Homes
The Magnolia plan showcases spaciousness and versatility, offering a den and study on the main floor for flexible use, along with a generous primary bedroom suite with outdoor access. The open-concept design seamlessly connects the large great room, kitchen, and dining nook, while upstairs, a junior suite, two additional bedrooms, and an open-to-below area create a touch of grandeur. The modern farmhouse style is enhanced by a sprawling wrap-around porch, harmonizing with the overall home design. With a standard 3-car garage and customization options, the Magnolia plan combines functionality and adaptability, truly making it a remarkable choice.
The Magnolia plan showcases spaciousness and versatility, offering a den and study on the main floor for flexible use, along with a generous primary bedroom suite with outdoor access. The open-concept design seamlessly connects the large great room, kitchen, and dining nook, while upstairs, a junior suite, two additional bedrooms, and an open-to-below area create a touch of grandeur. The modern farmhouse style is enhanced by a sprawling wrap-around porch, harmonizing with the overall home design. With a standard 3-car garage and customization options, the Magnolia plan combines functionality and adaptability, truly making it a remarkable choice.

