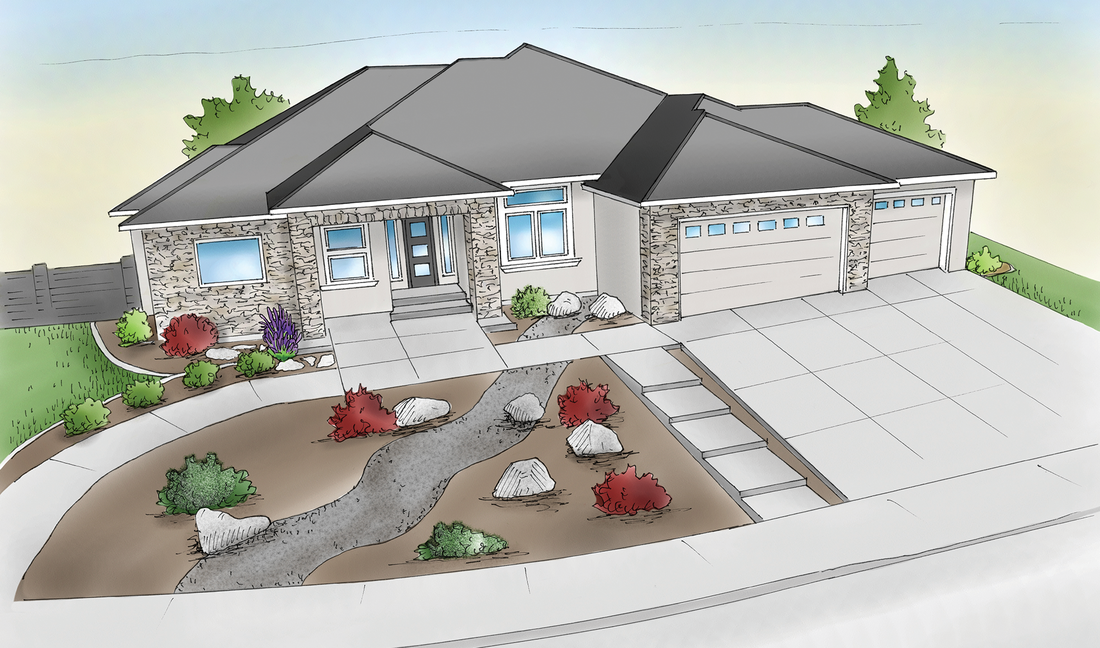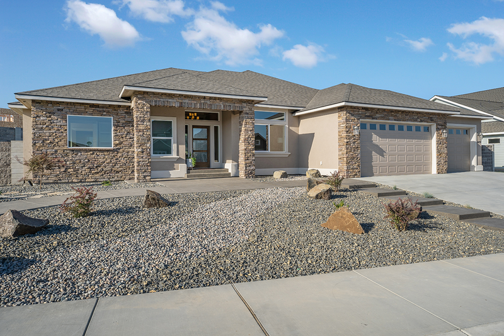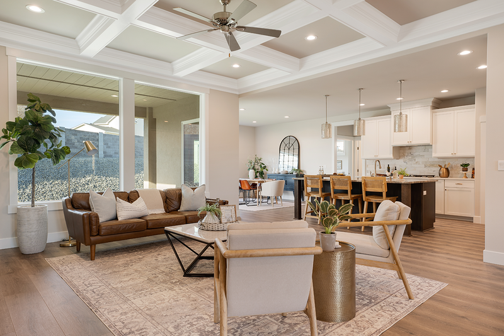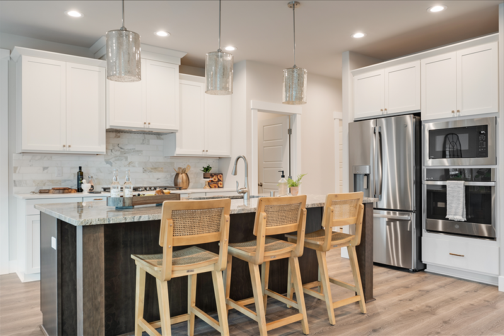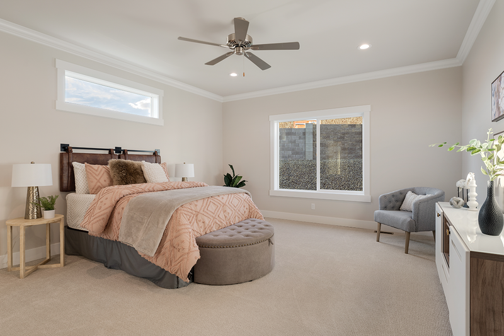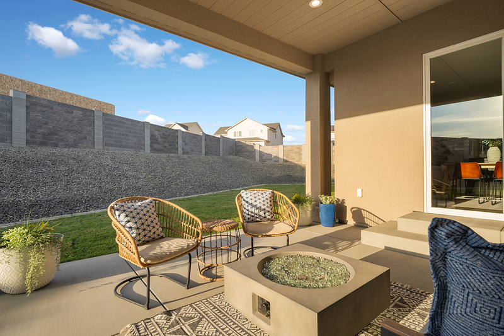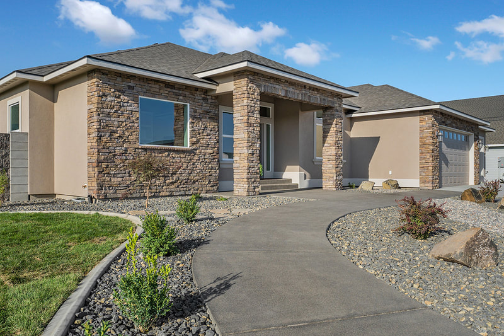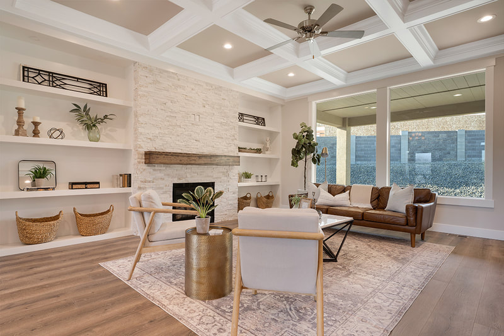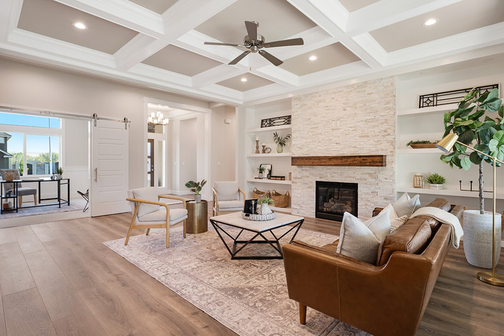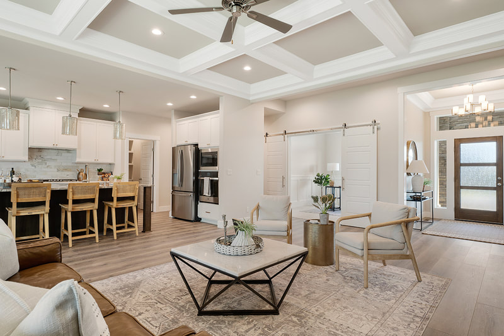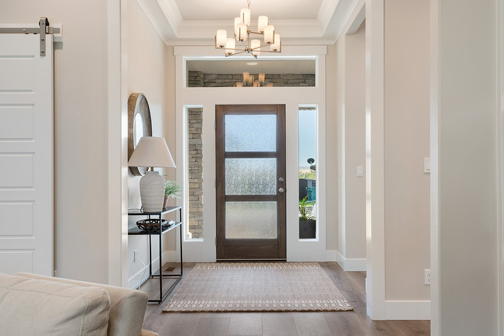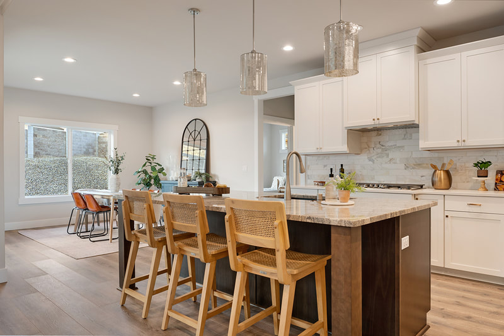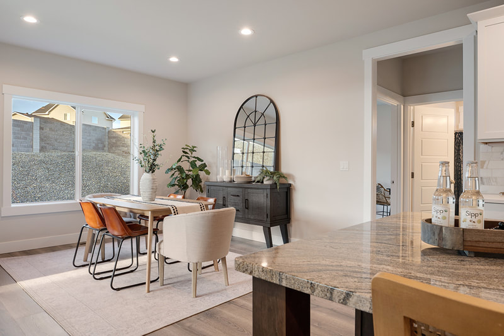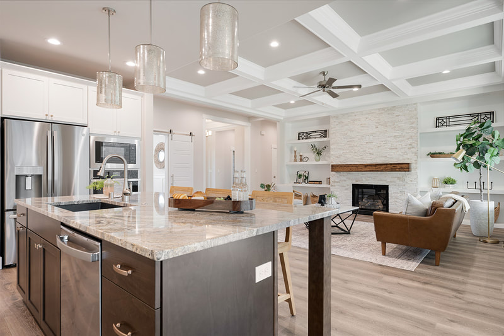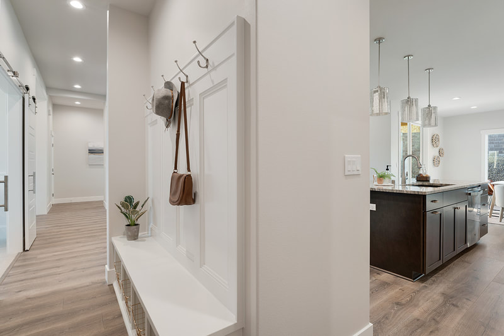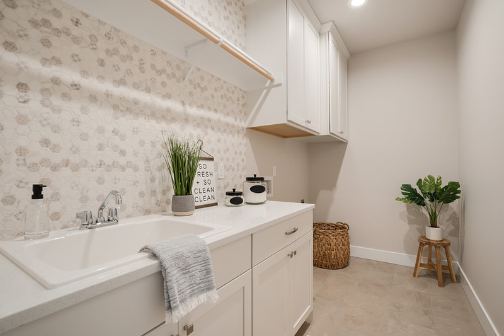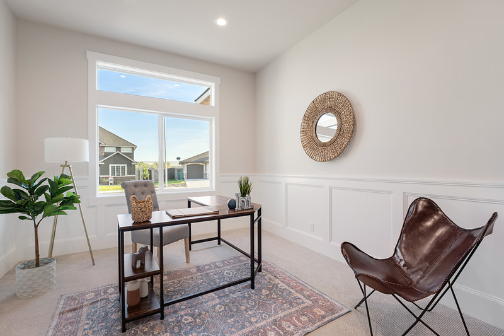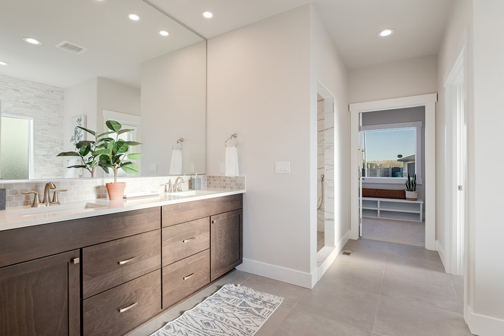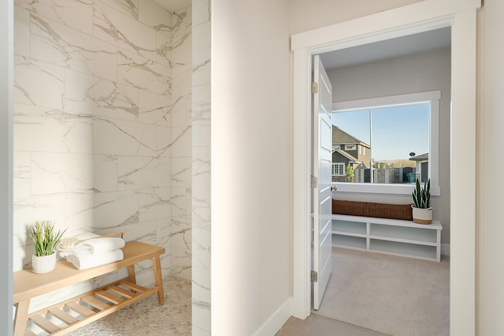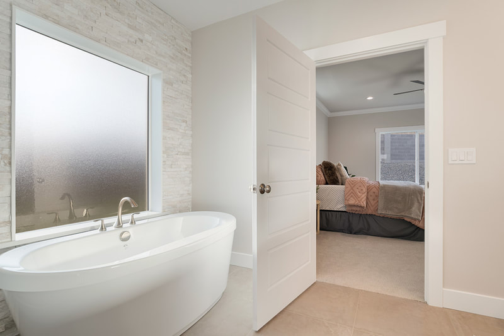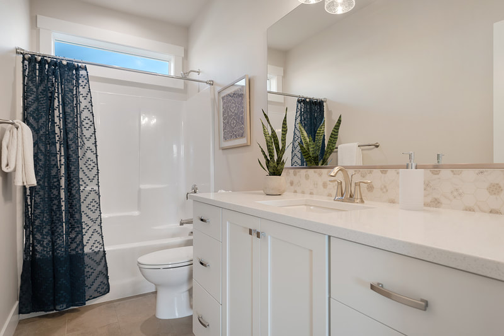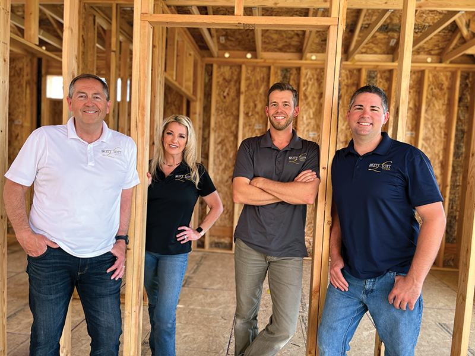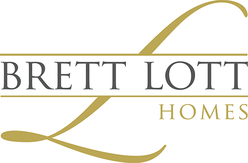Brett Lott Homes
Richland, WA 99352
Siena Hills
This stunning and beautifully detailed home is nestled in South Richland’s newest development, Siena Hills, featuring amenities of a community pool, pool house, park area, and walking trails. The welcoming appeal of the walkway on this large lot leads to the grand stucco and stone entry, which draws you inside where you will find a mix of elegant design and laid-back comfort. The relaxing great room features gorgeous box-beam ceilings and a fireplace surrounded by stone and custom built-in shelving. The kitchen features an amazing granite island countertop, a mix of painted and stained cabinetry, and a quartz countertop in the walk-in pantry for those extra appliances. Each area of the home offers captivating custom touches such as double barn doors to the den highlighted by wainscoting, a powder bath with floor to ceiling tile and a coat bench off the garage entry. The main bath is your oasis from the day with its large walk-in shower and free-standing tub backed by floor-to-ceiling stone making this a place you will want to linger and enjoy. The custom closet features a window for natural light and large wood wrapped body mirror. This energy efficient one level home is fully landscaped and complete with block fencing.
Richland, WA 99352
Siena Hills
This stunning and beautifully detailed home is nestled in South Richland’s newest development, Siena Hills, featuring amenities of a community pool, pool house, park area, and walking trails. The welcoming appeal of the walkway on this large lot leads to the grand stucco and stone entry, which draws you inside where you will find a mix of elegant design and laid-back comfort. The relaxing great room features gorgeous box-beam ceilings and a fireplace surrounded by stone and custom built-in shelving. The kitchen features an amazing granite island countertop, a mix of painted and stained cabinetry, and a quartz countertop in the walk-in pantry for those extra appliances. Each area of the home offers captivating custom touches such as double barn doors to the den highlighted by wainscoting, a powder bath with floor to ceiling tile and a coat bench off the garage entry. The main bath is your oasis from the day with its large walk-in shower and free-standing tub backed by floor-to-ceiling stone making this a place you will want to linger and enjoy. The custom closet features a window for natural light and large wood wrapped body mirror. This energy efficient one level home is fully landscaped and complete with block fencing.

